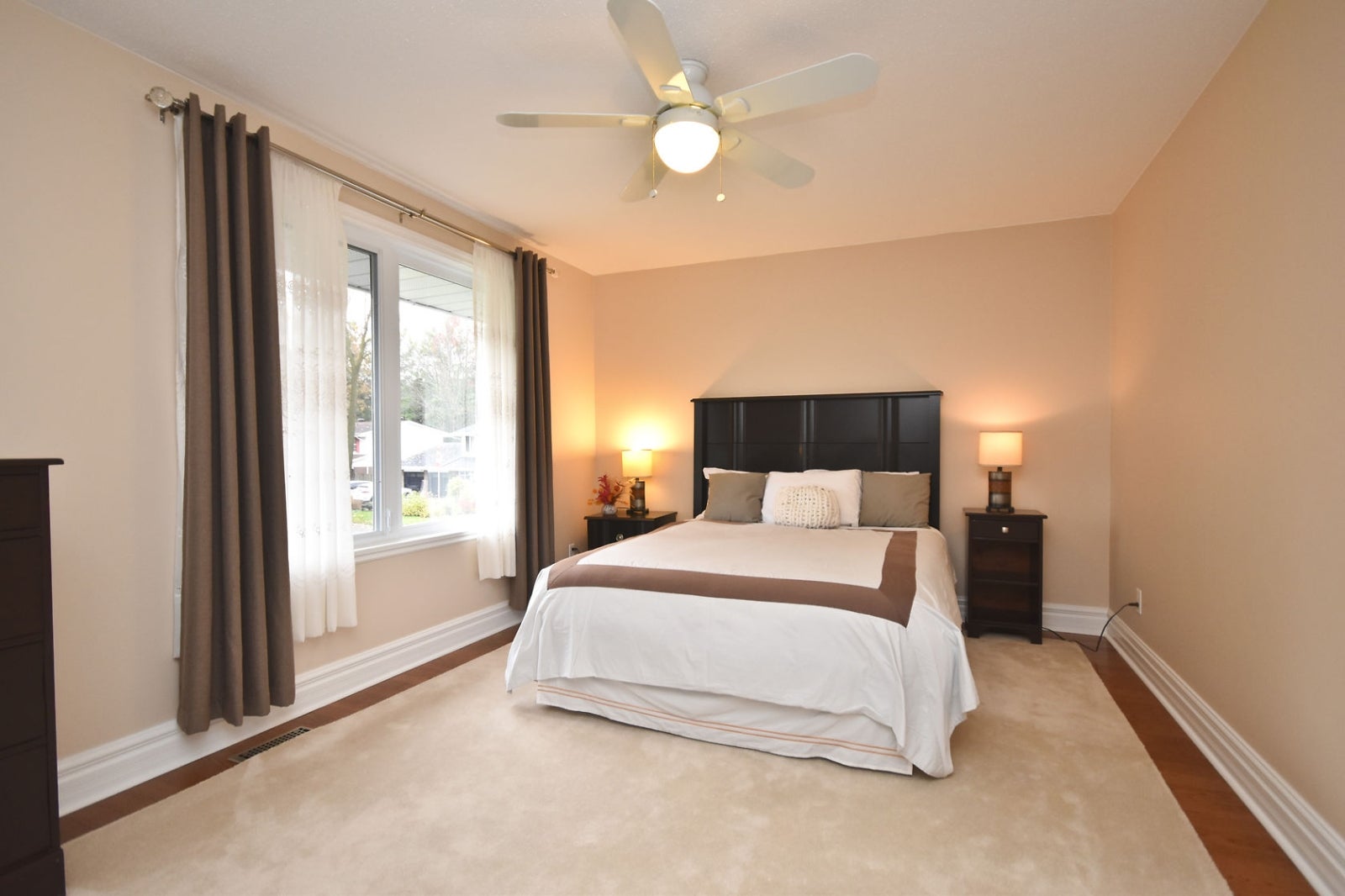Charming updated and spacious 2 stry home located in the sought after area of Beacon Hill North close to the renowned Colonel By Secondary School, Ottawa River, shopping and parkway. Features formal living/dining room. Remodelled kitchen is a cook's dream with centre island and pendant lights, corner double sinks, pot drawers and ample cupboards and granite counter space. Eating area with bay window, family room with cozy gas fireplace and sliding doors to rear yard. 2nd level offers 4 spacious bedrooms. Master retreat with wall to wall closet and shogun doors, 3 pc ensuite with corner shower. 4 pc family bath. Finished basement is ideal for a teenage retreat with a 2 pc bath, Den/Office and rec room. Additional features include oak hardwood flooring, pot lights, wide trim, cove mouldings, porcelain tile flooring & 3 Solartubes which illuminates the 2nd level. The front and rear yards offer a tranquil oasis with beautifully landscaped gardens, pergola, interlocking patio and walk ways. Tenant pays hydro, gas,water and hot water tank rental. Lawn care and gardening will be included. Move in date March 15, 2021 with minimum 1 year lease.
1 of 30
View Gallery
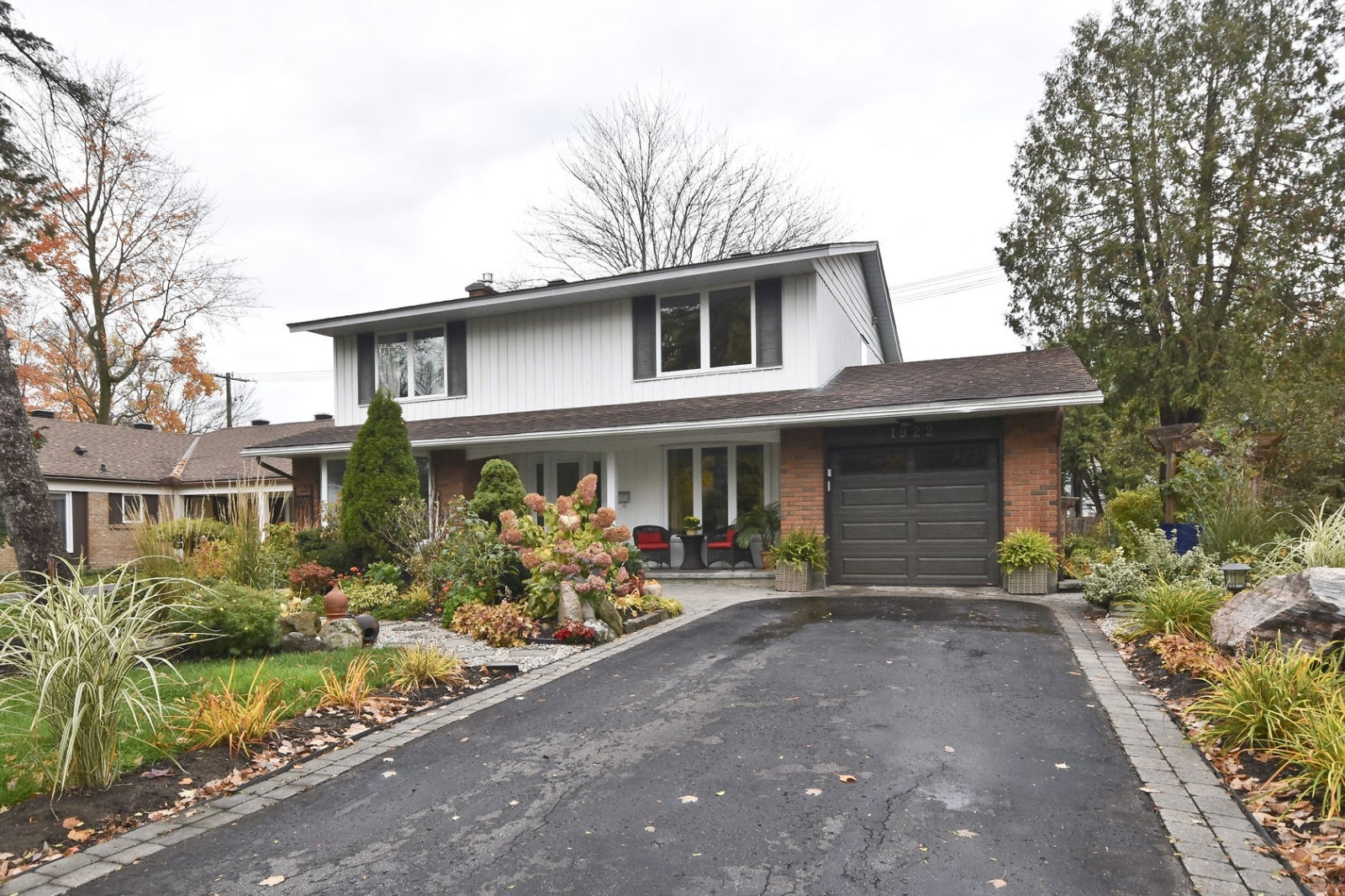
2 of 30
View Gallery
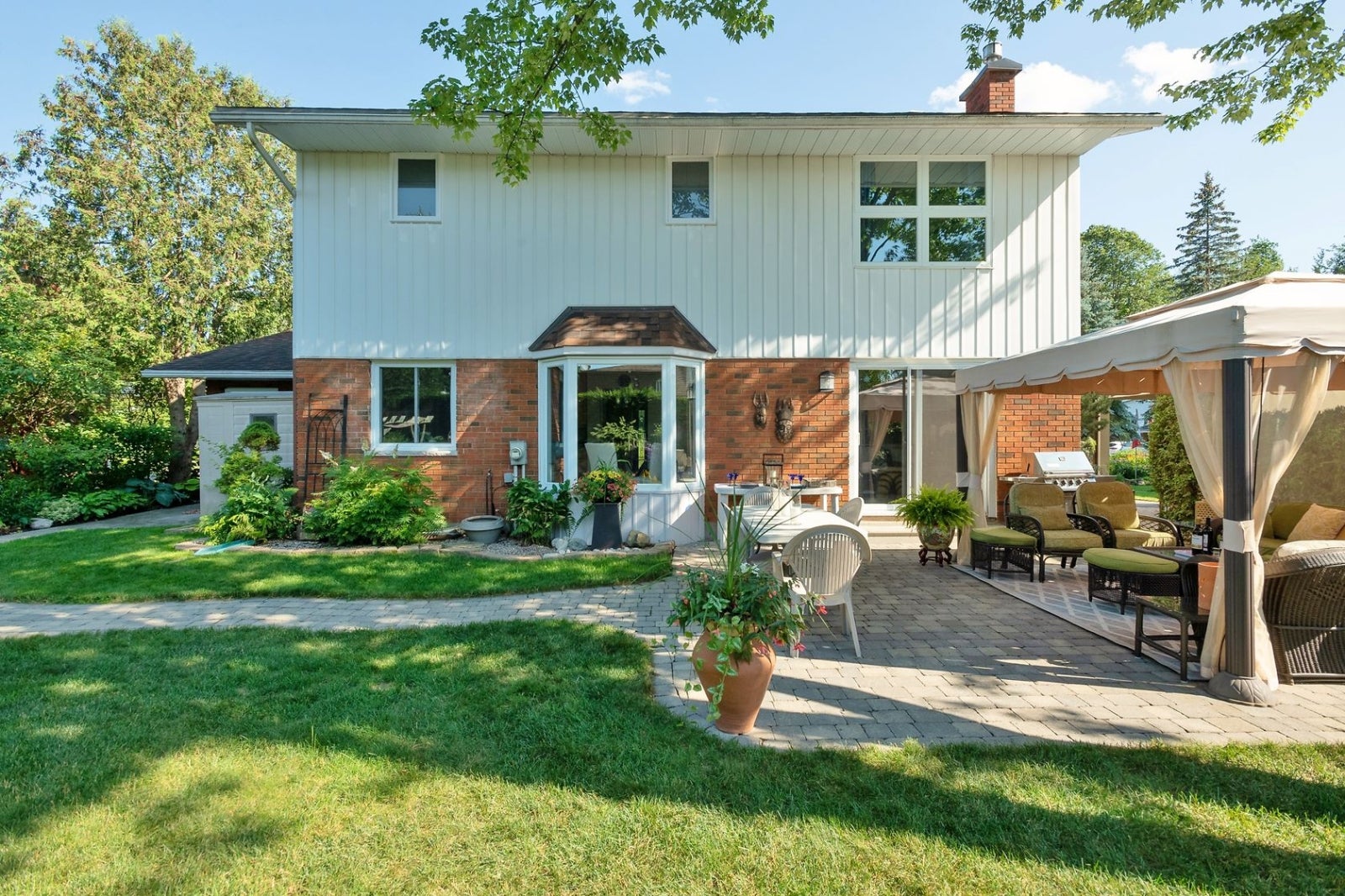
3 of 30
View Gallery
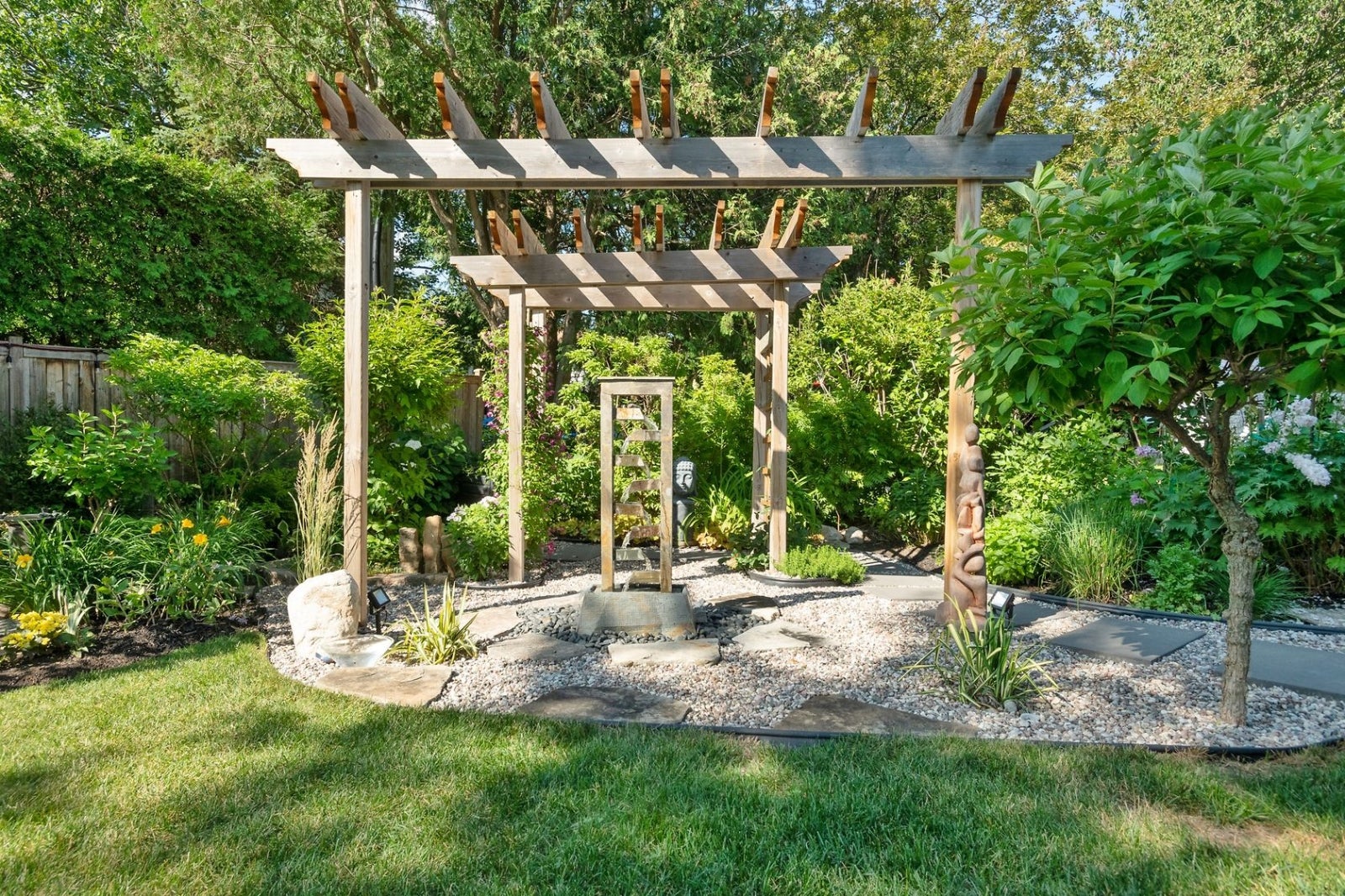
4 of 30
View Gallery
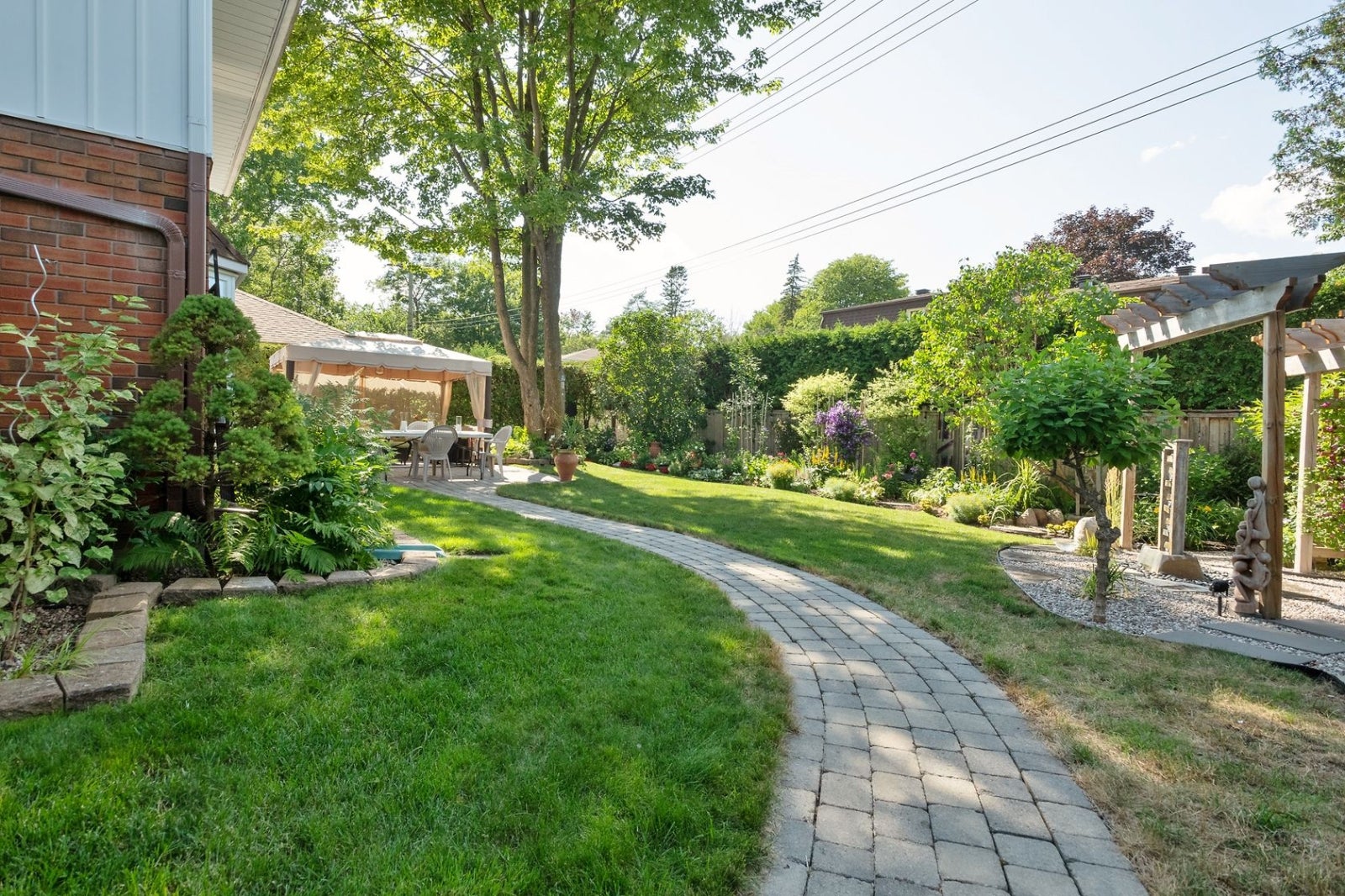
5 of 30
View Gallery
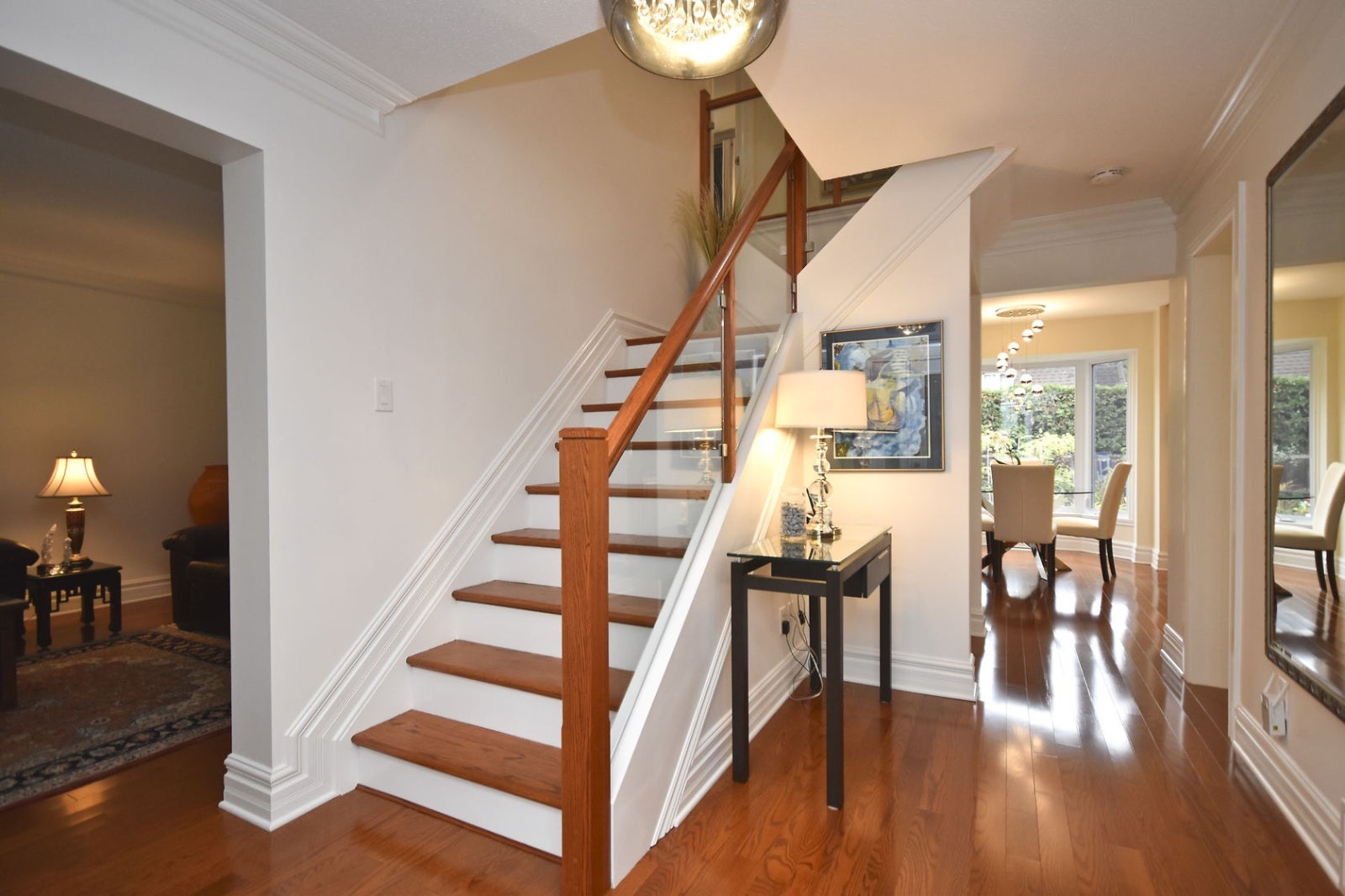
6 of 30
View Gallery
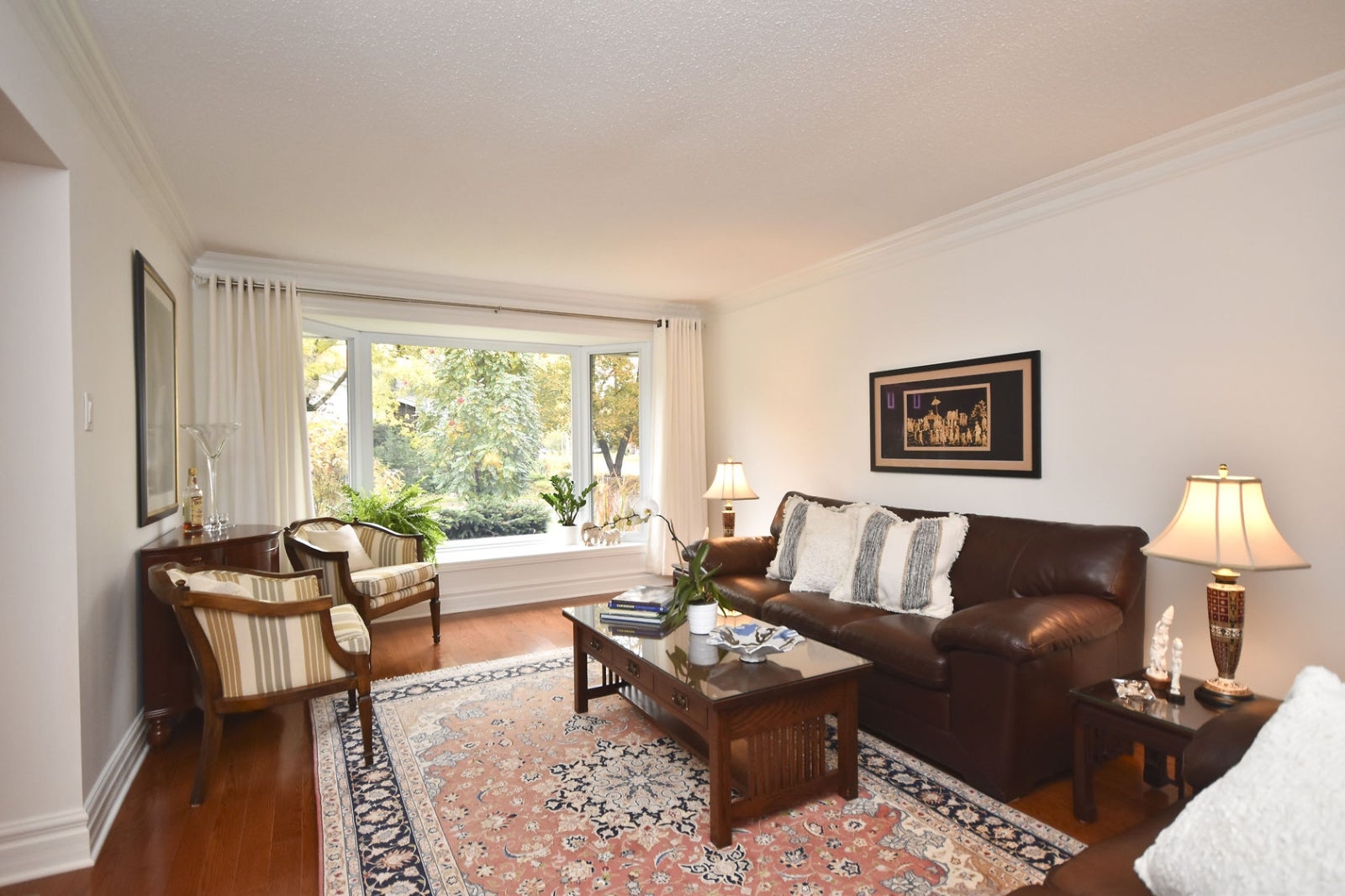
7 of 30
View Gallery
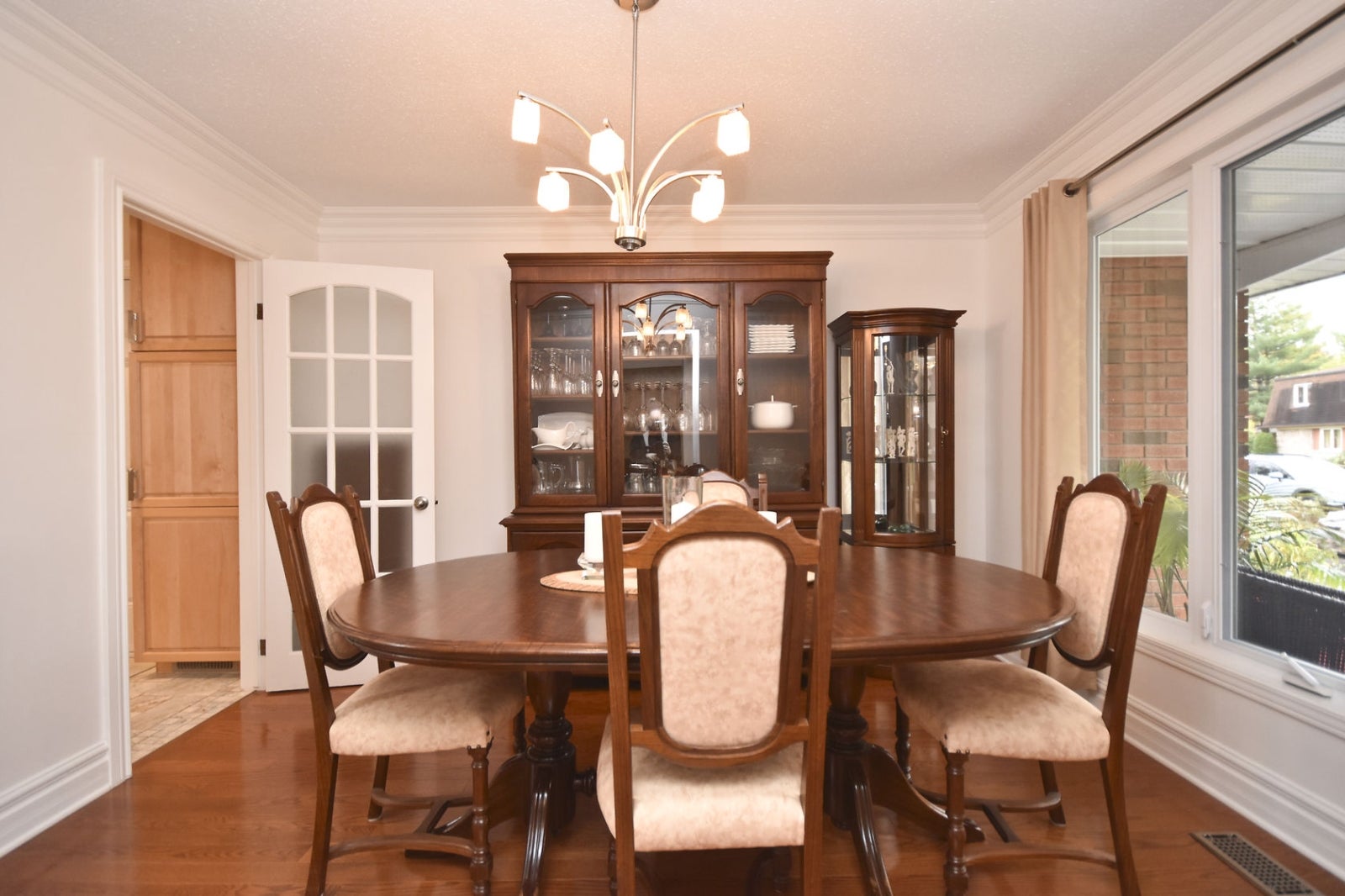
8 of 30
View Gallery
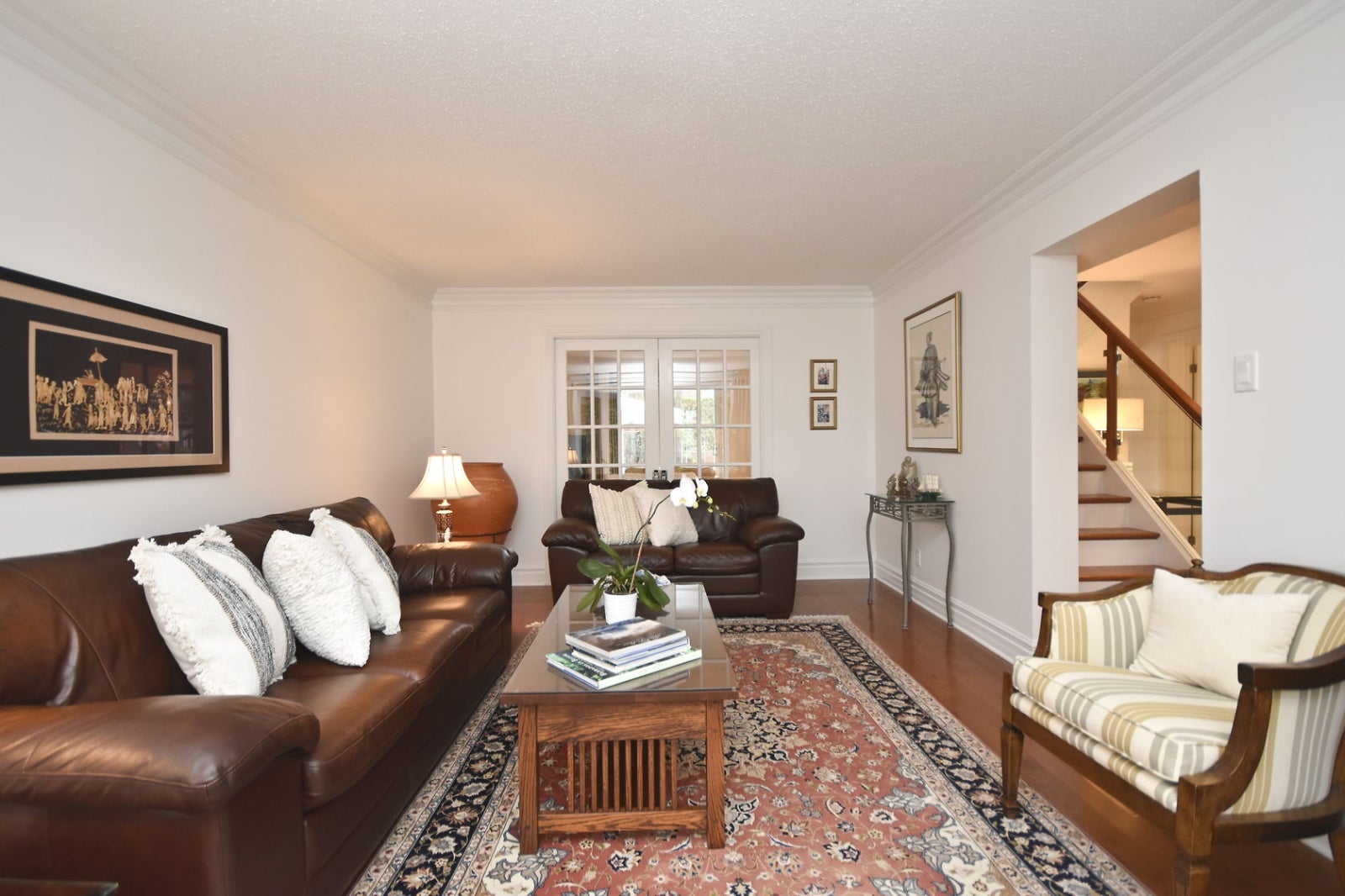
9 of 30
View Gallery

10 of 30
View Gallery
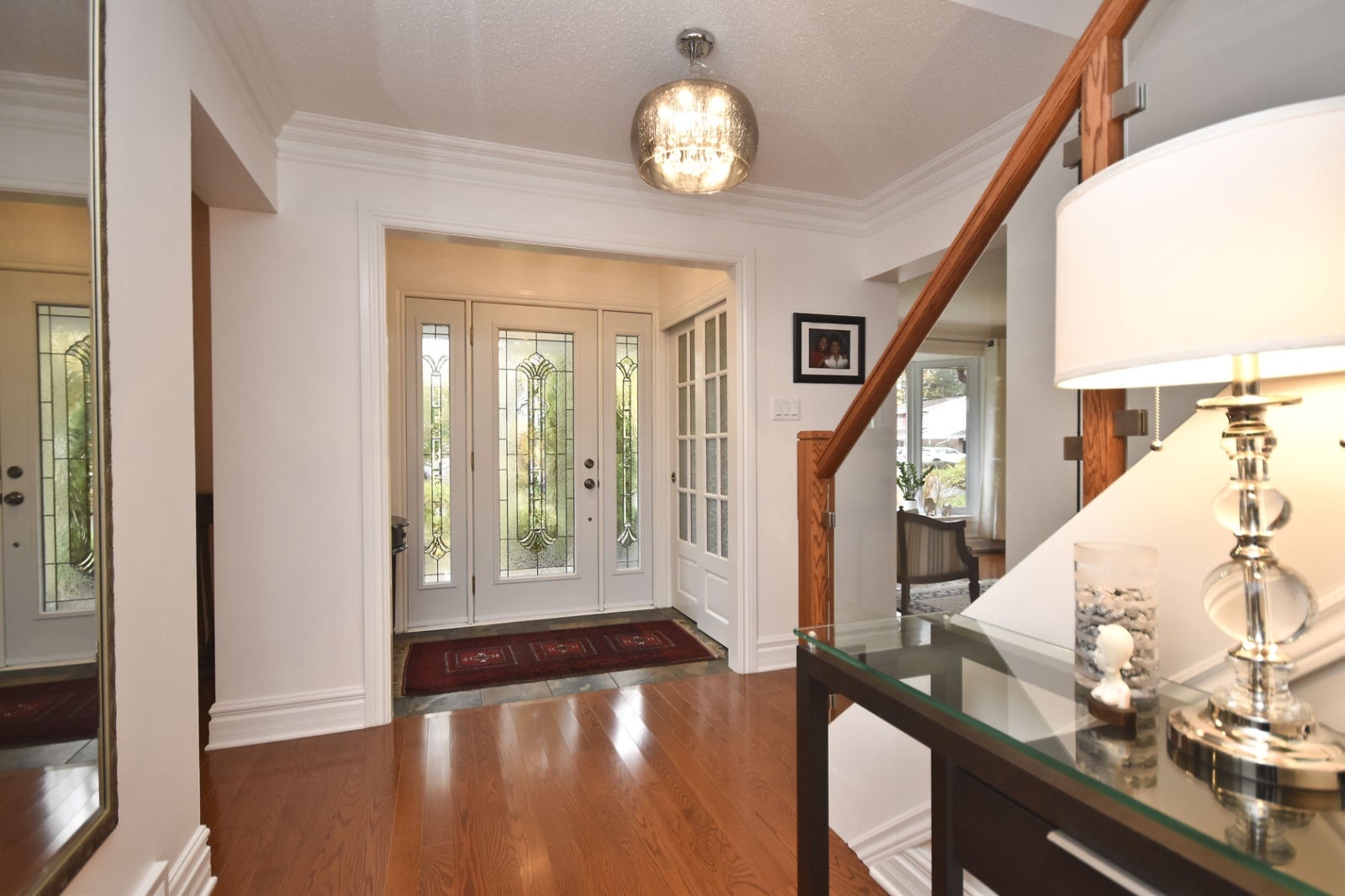
11 of 30
View Gallery
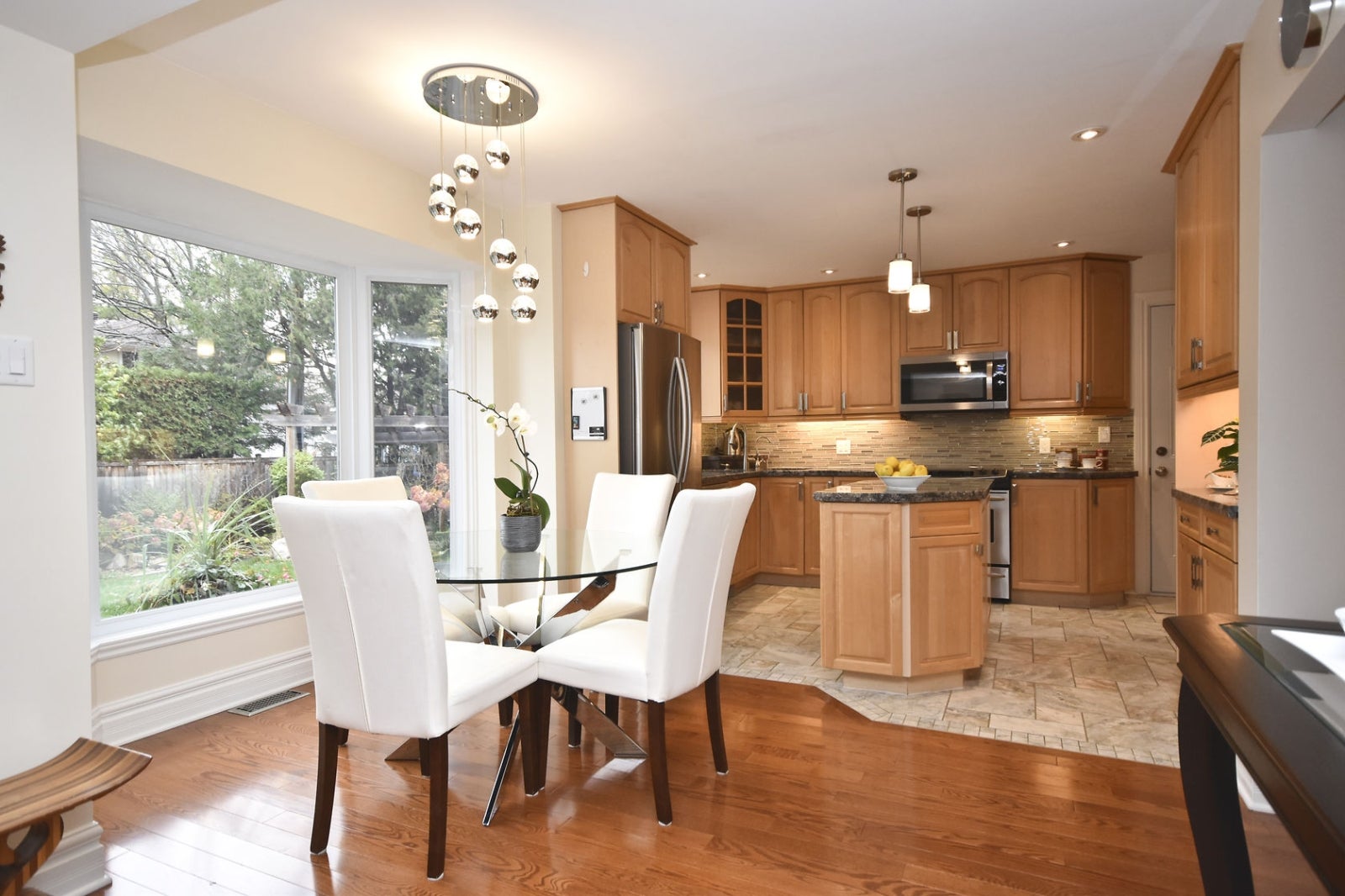
12 of 30
View Gallery
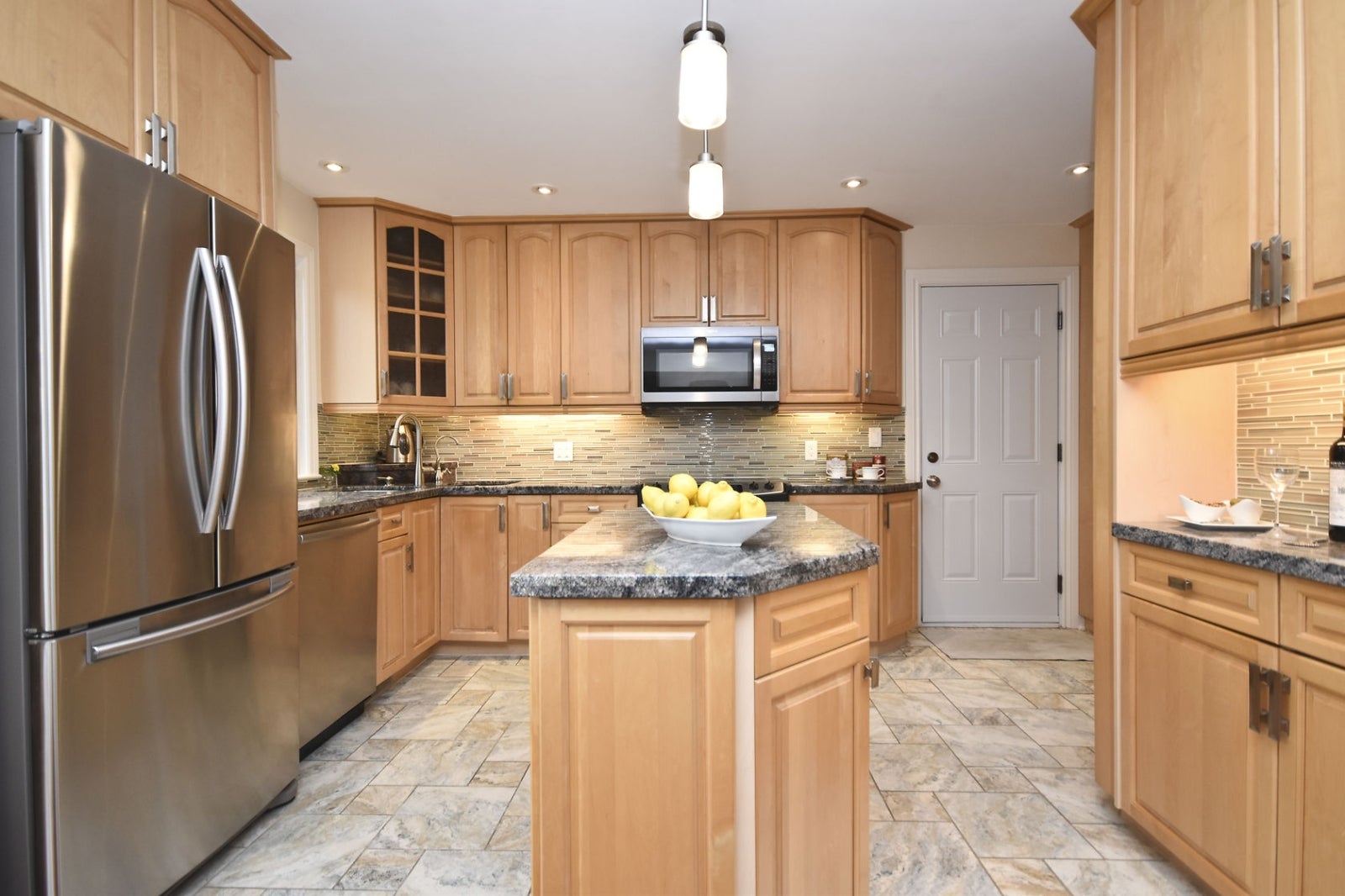
13 of 30
View Gallery
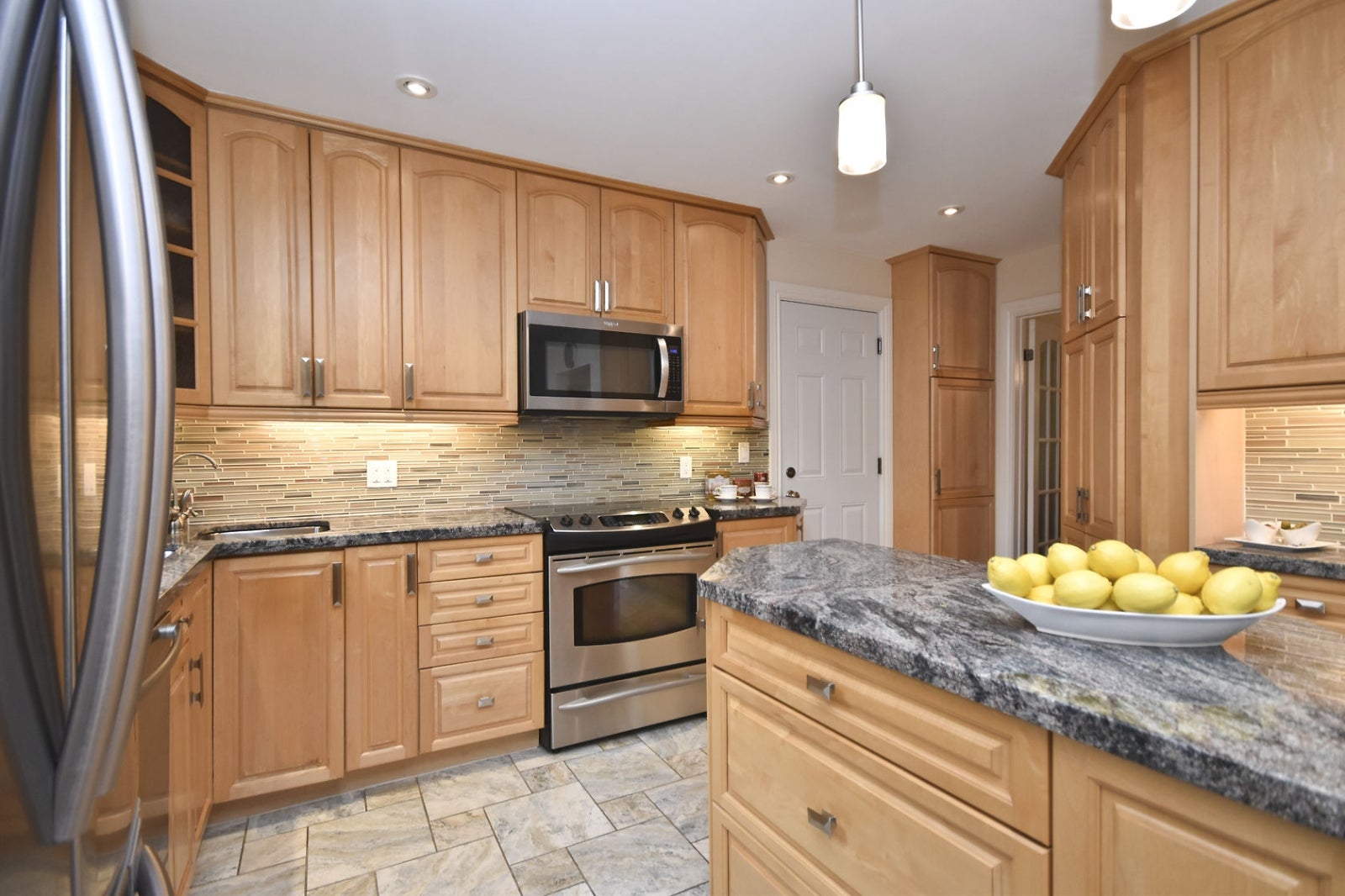
14 of 30
View Gallery

15 of 30
View Gallery
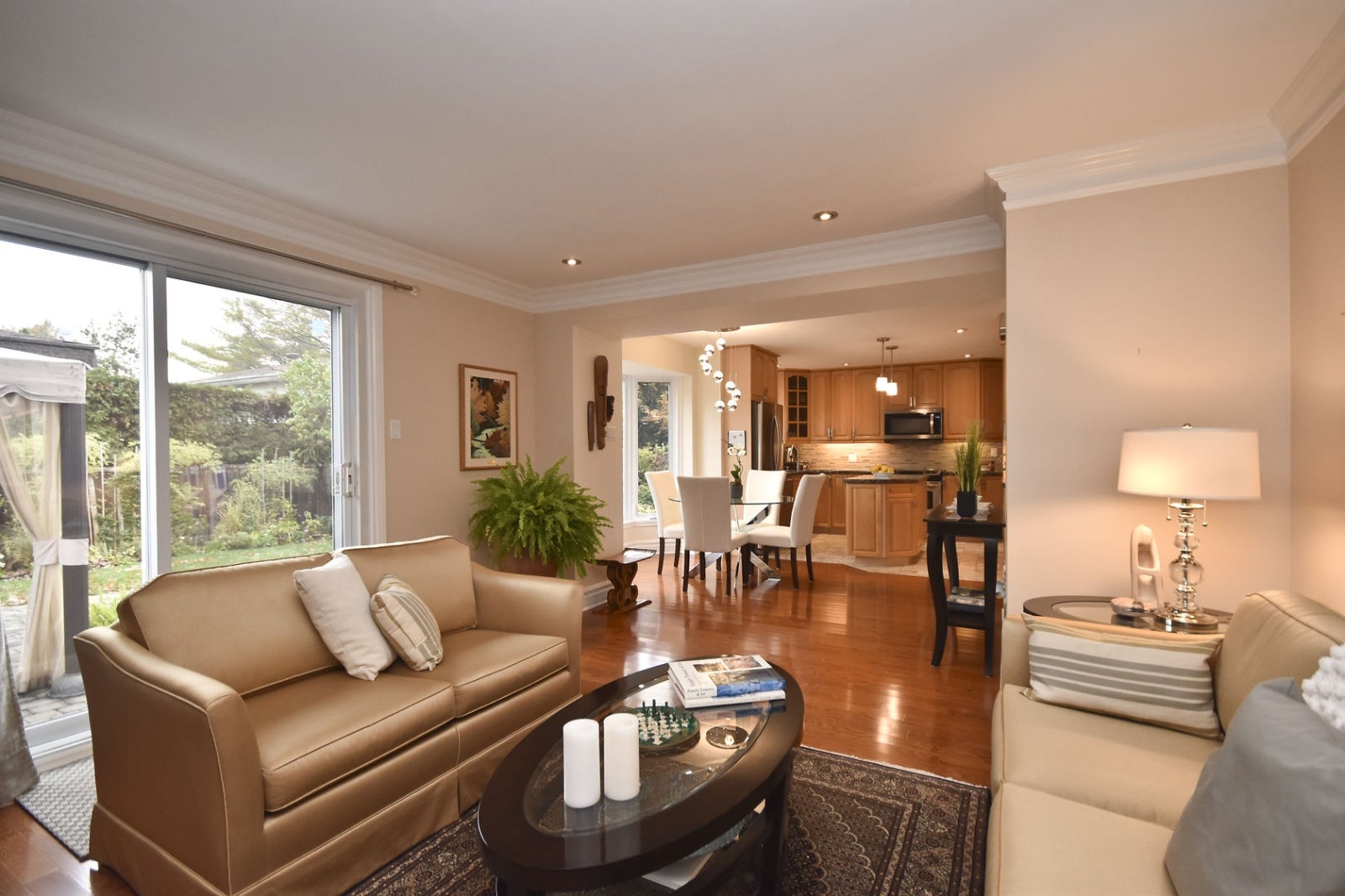
16 of 30
View Gallery
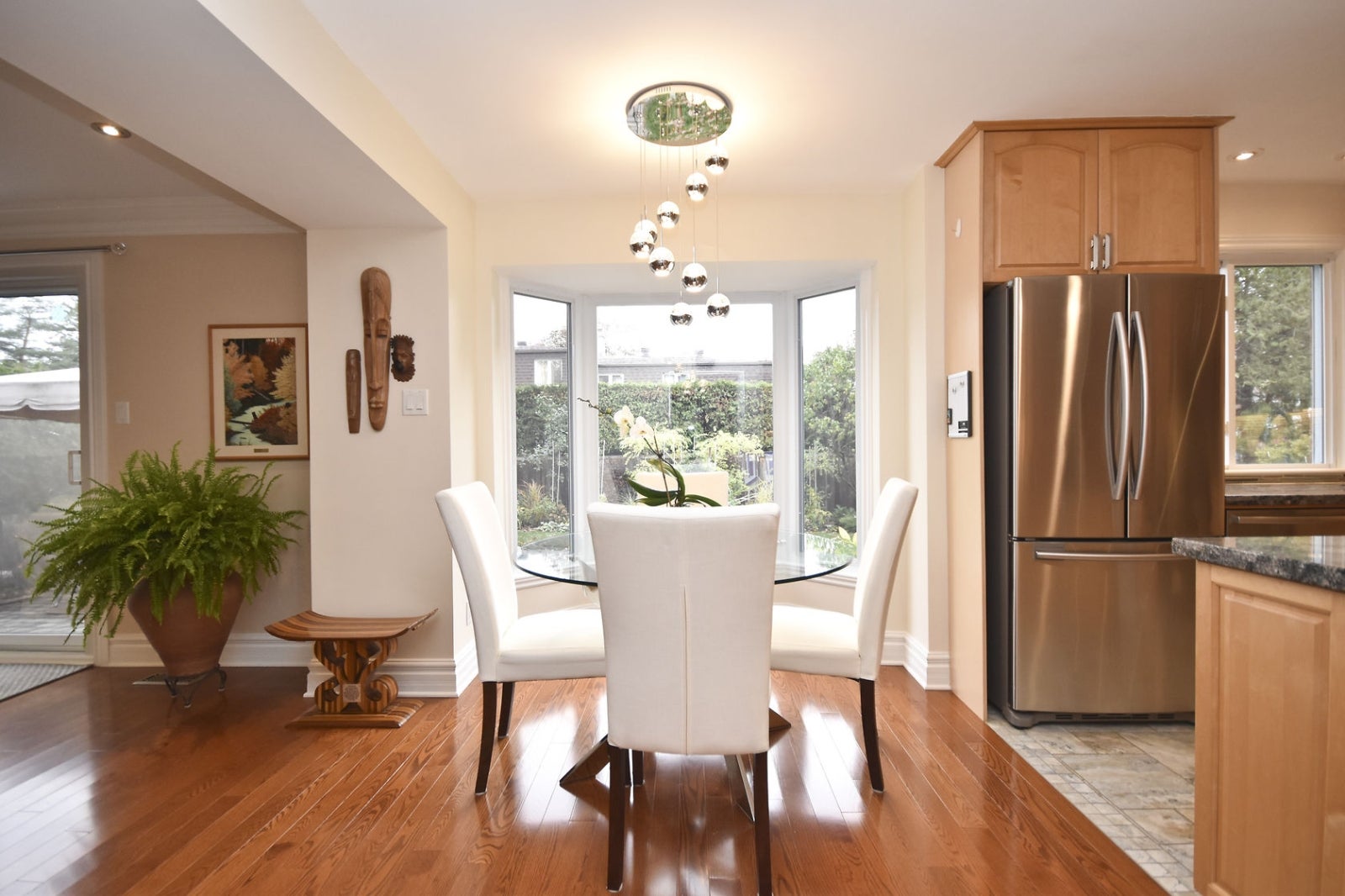
17 of 30
View Gallery
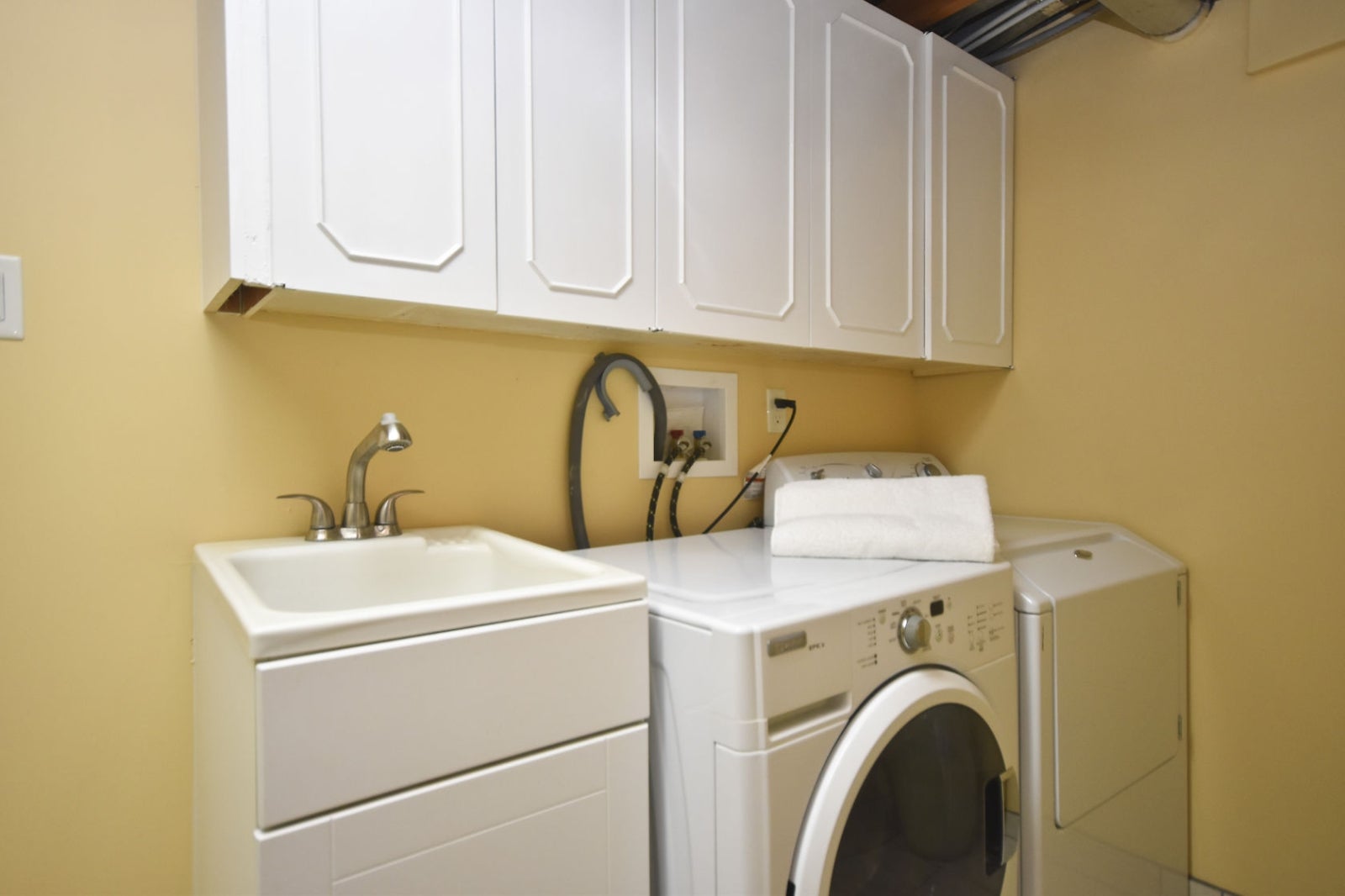
18 of 30
View Gallery
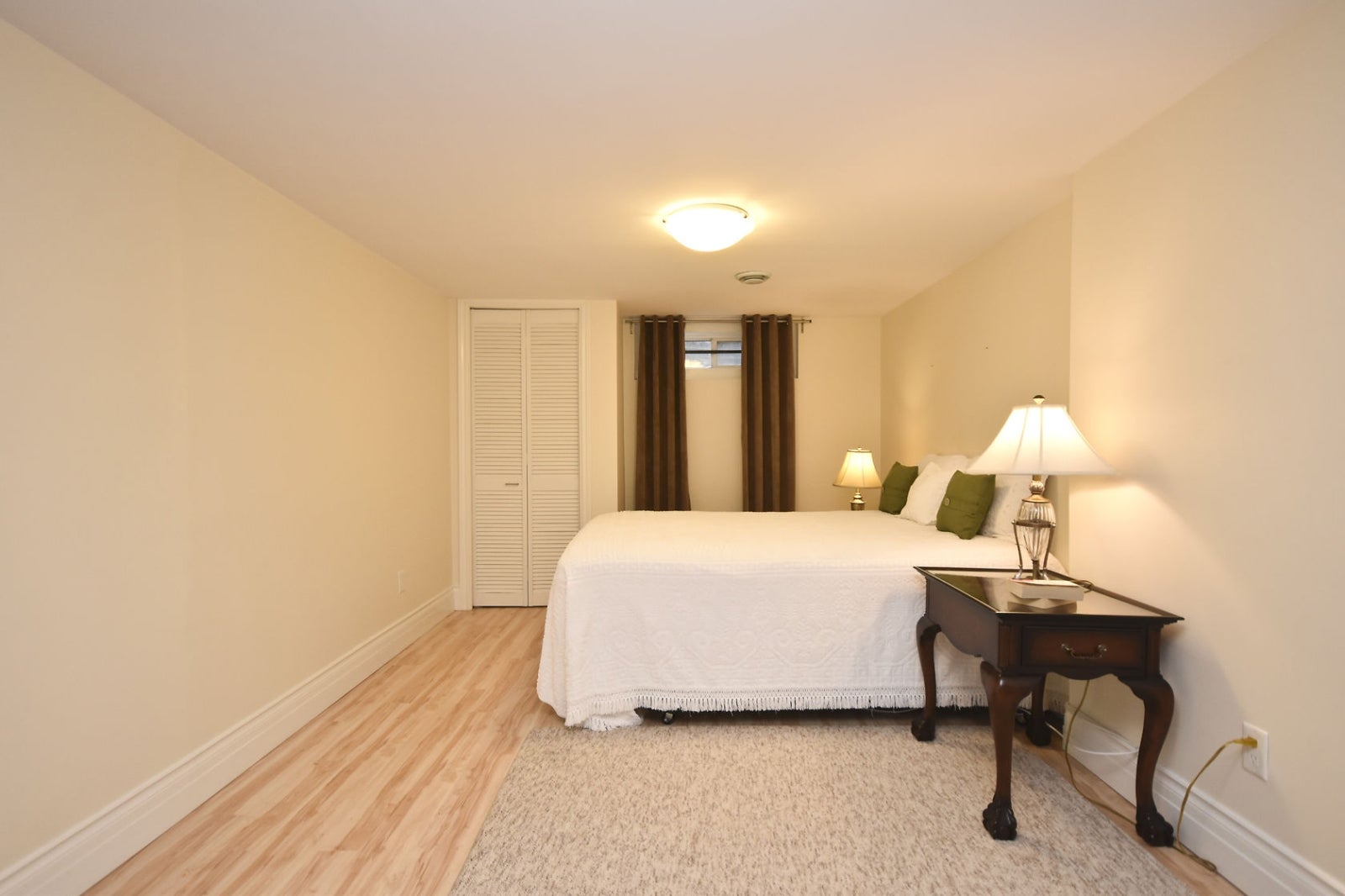
19 of 30
View Gallery
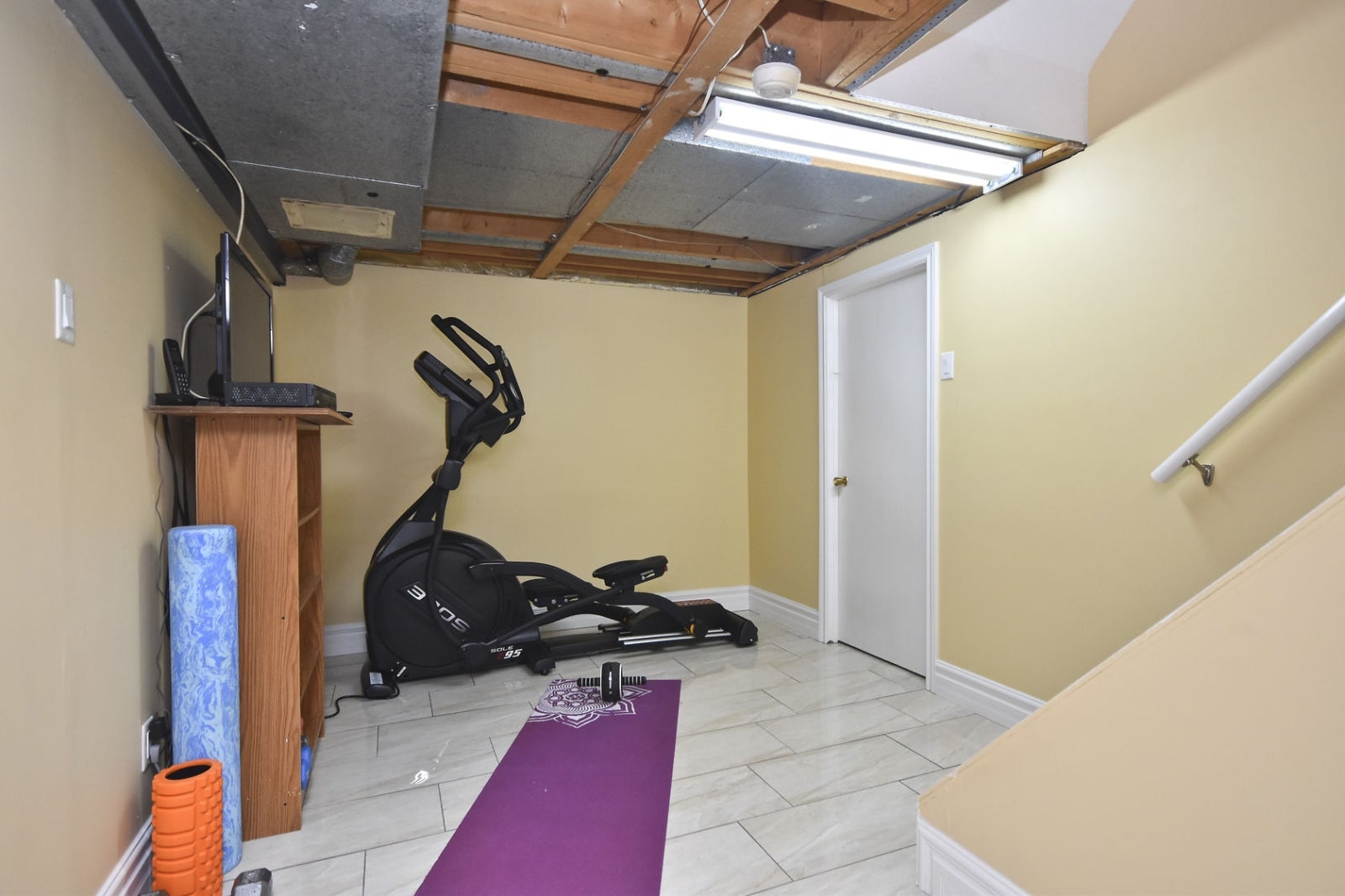
20 of 30
View Gallery
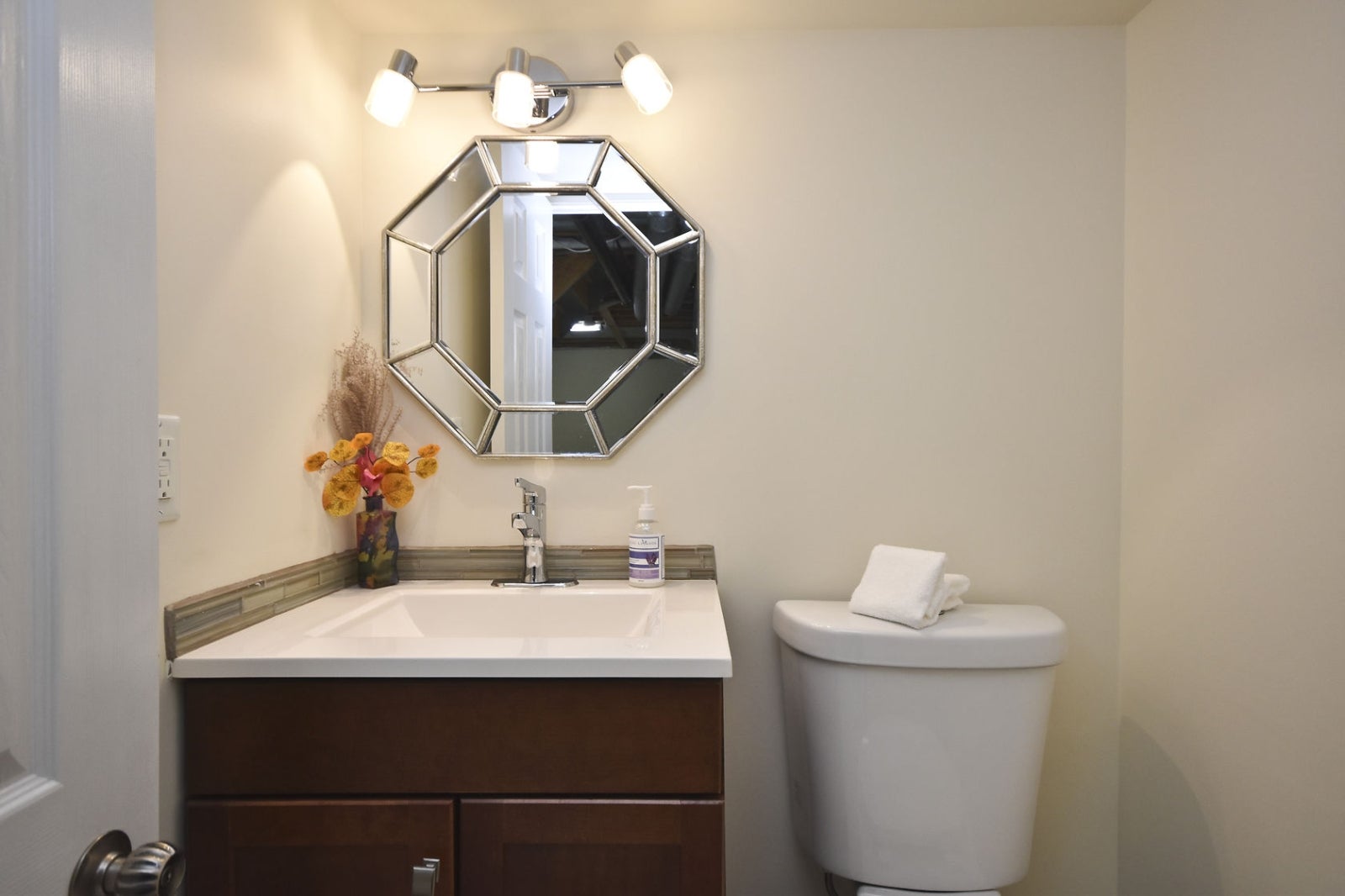
21 of 30
View Gallery

22 of 30
View Gallery

23 of 30
View Gallery
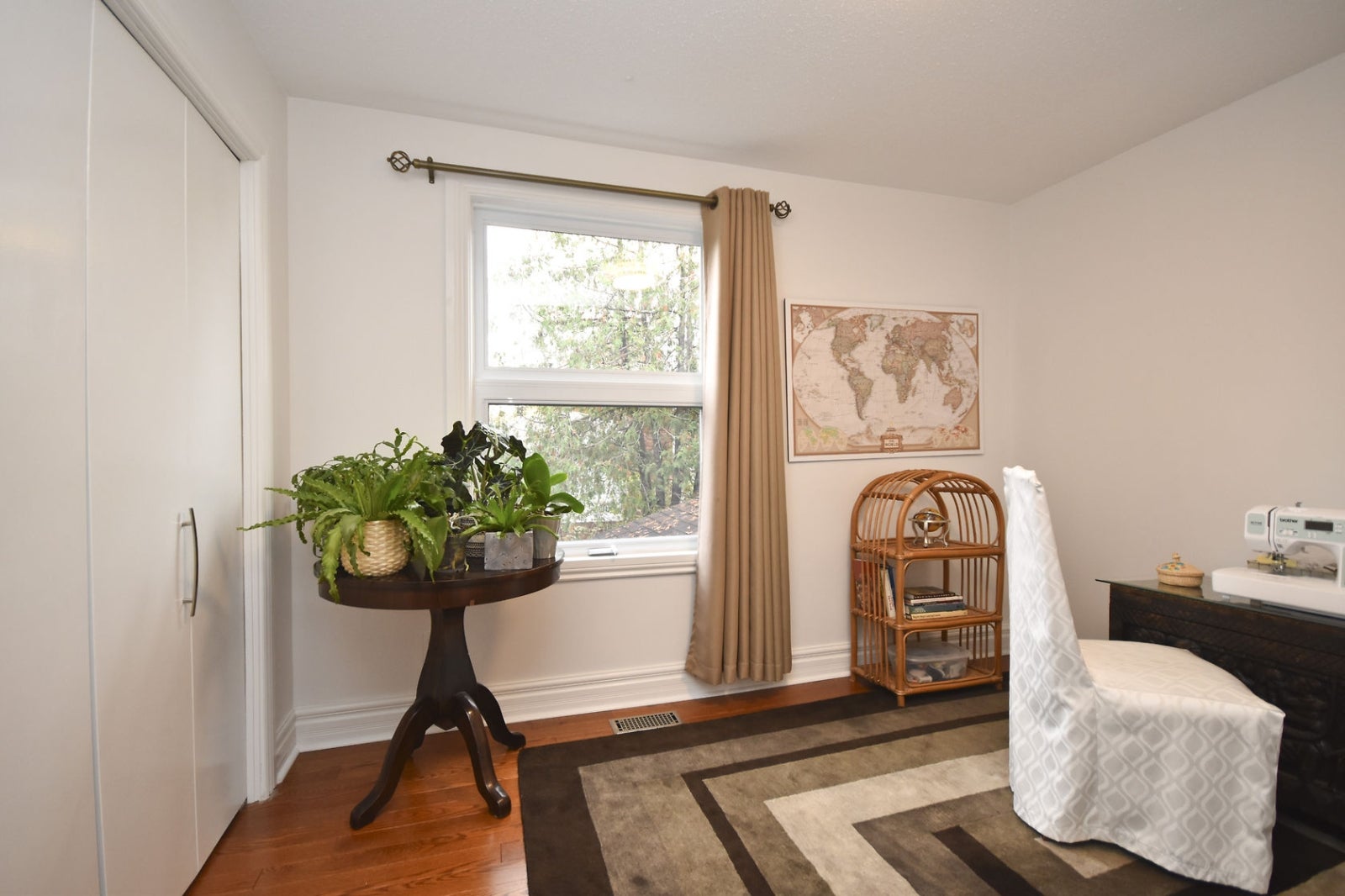
24 of 30
View Gallery
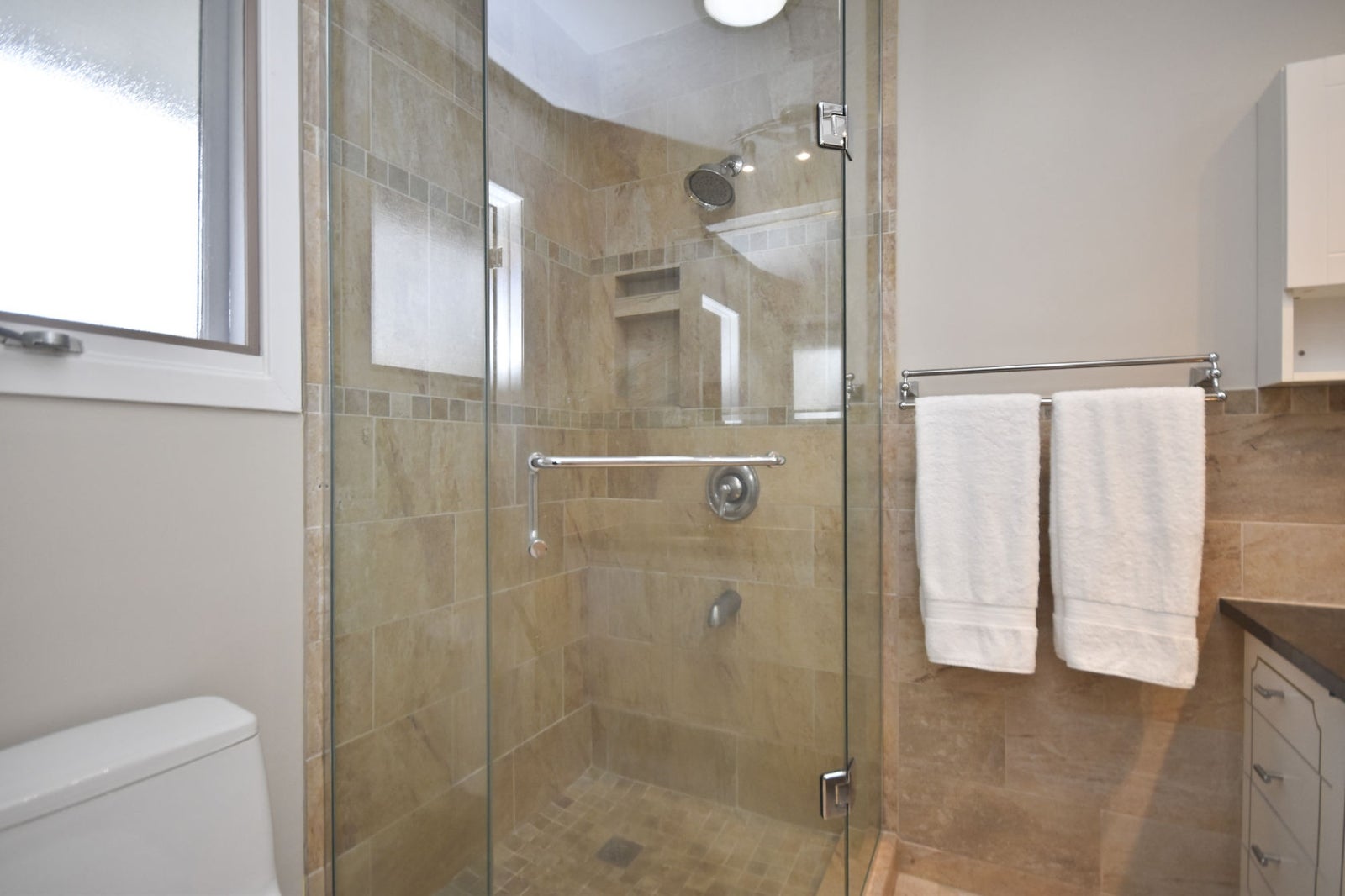
25 of 30
View Gallery
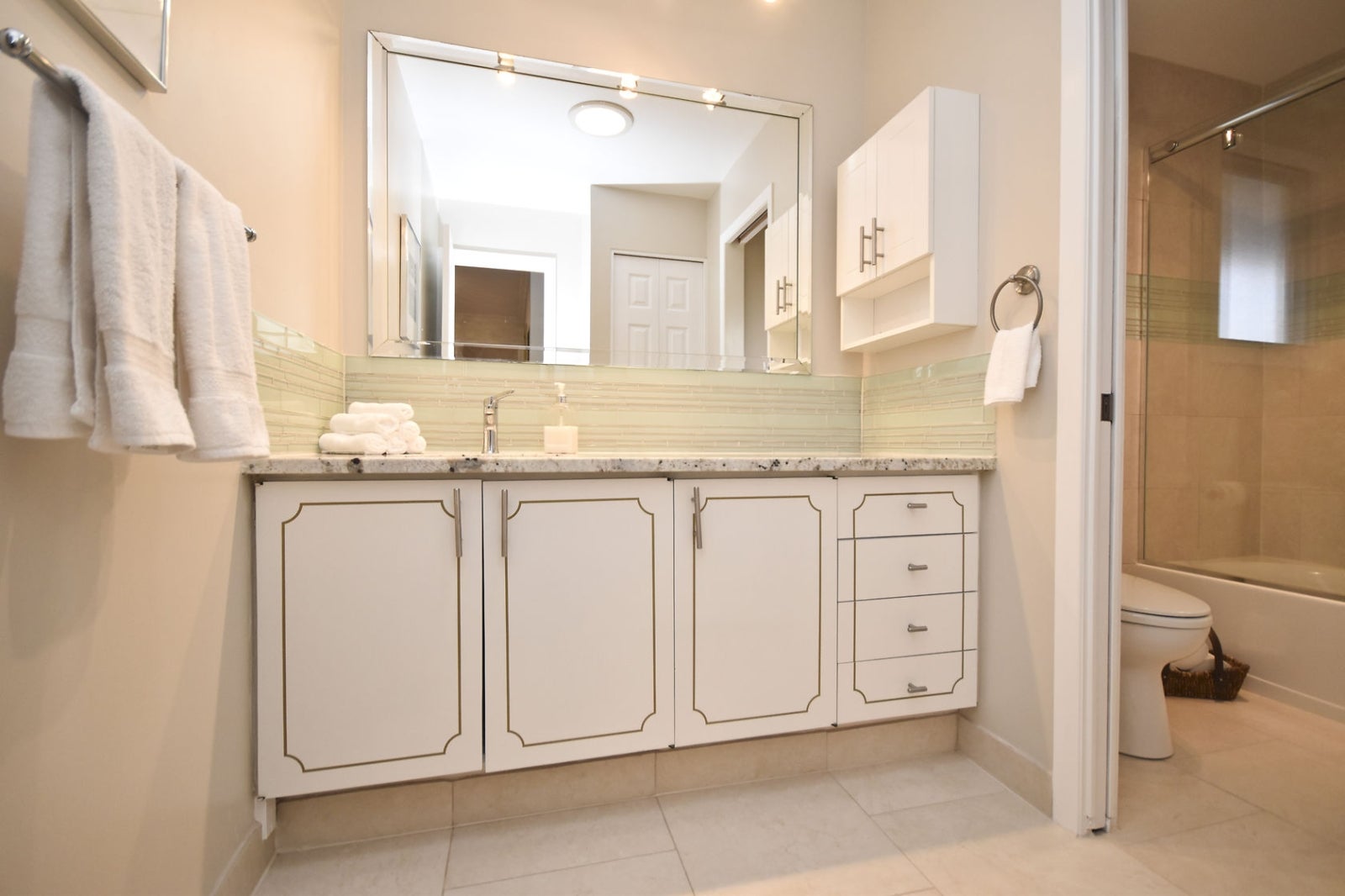
26 of 30
View Gallery

27 of 30
View Gallery
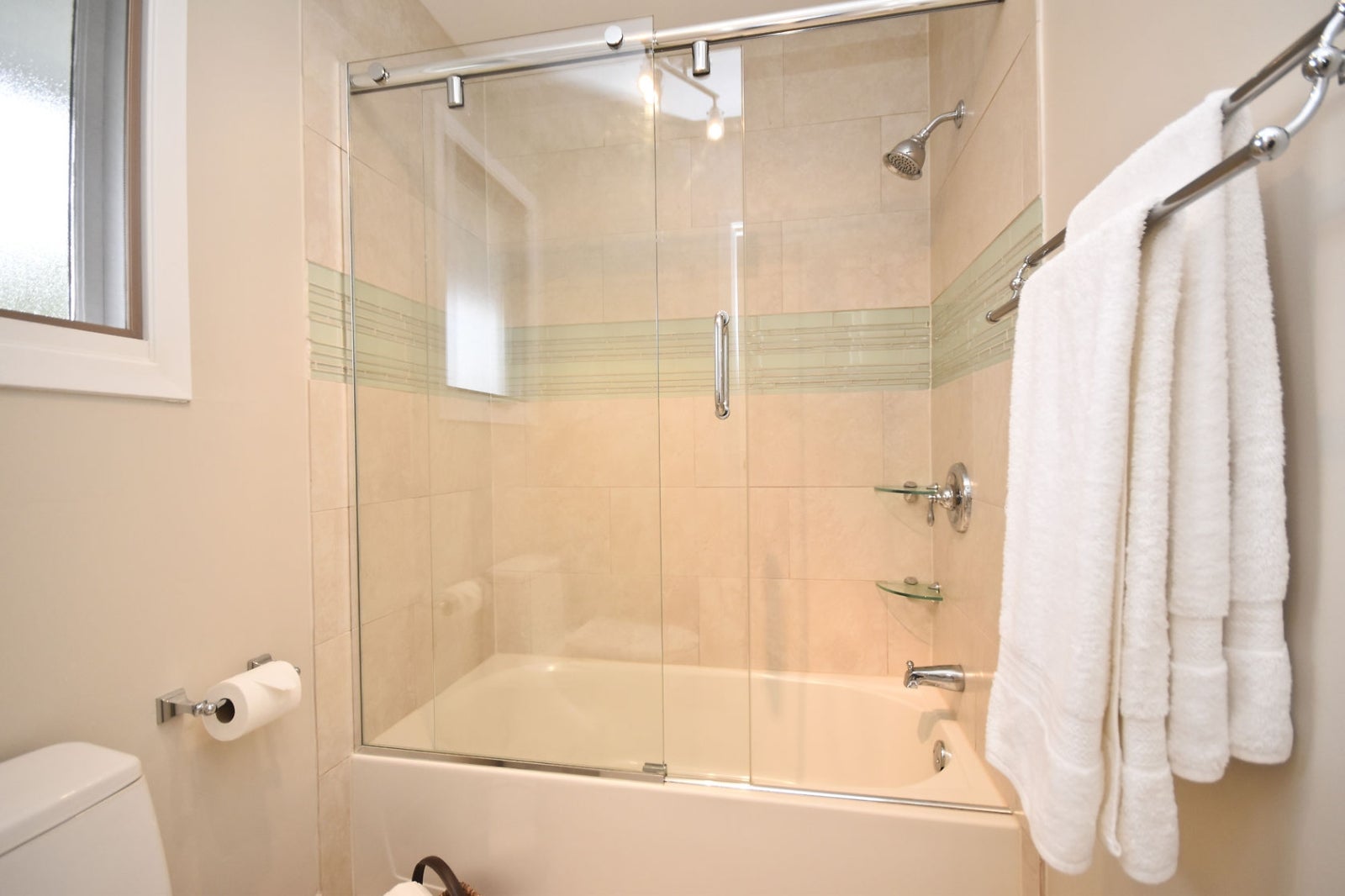
28 of 30
View Gallery
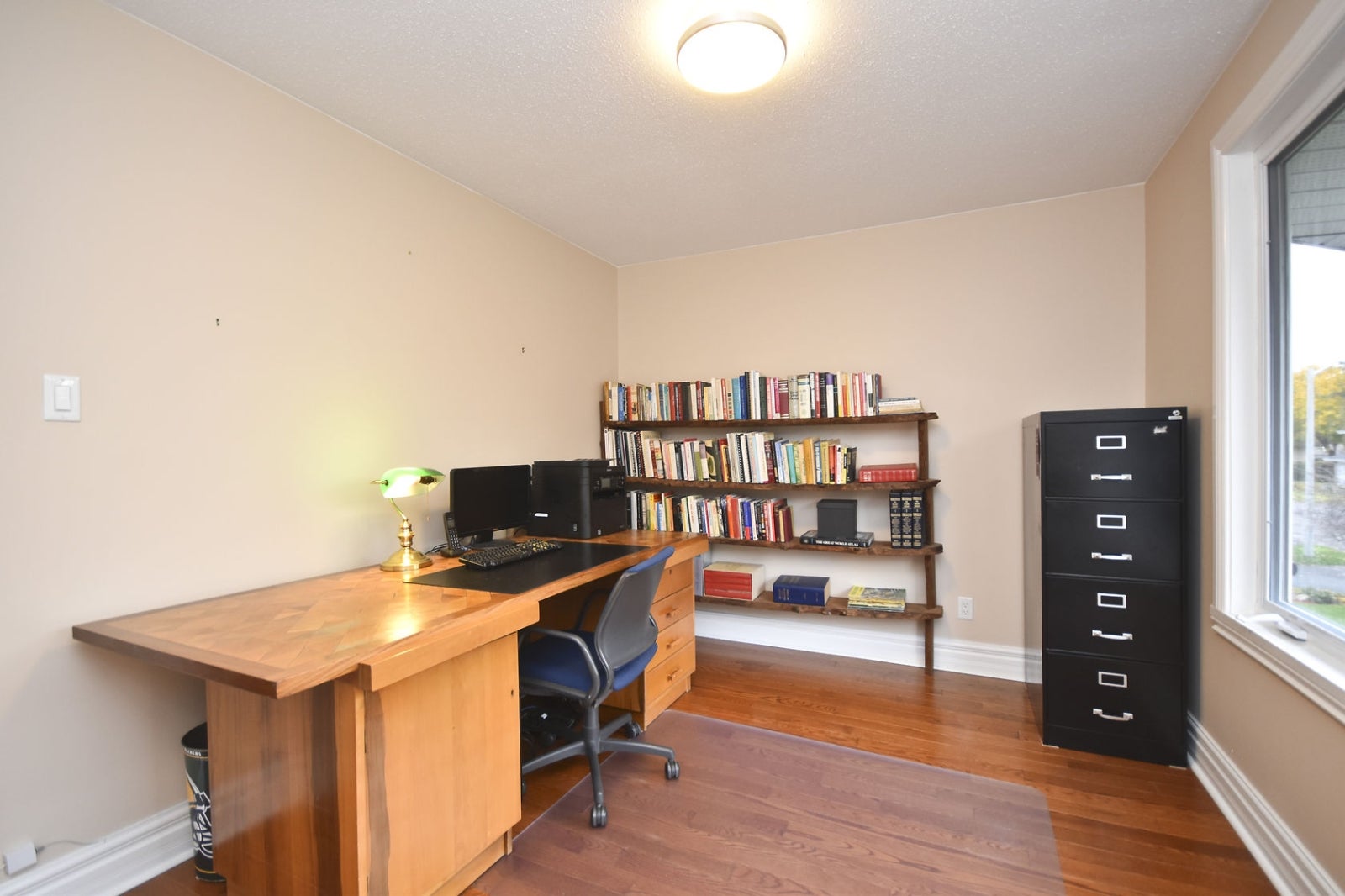
29 of 30
View Gallery
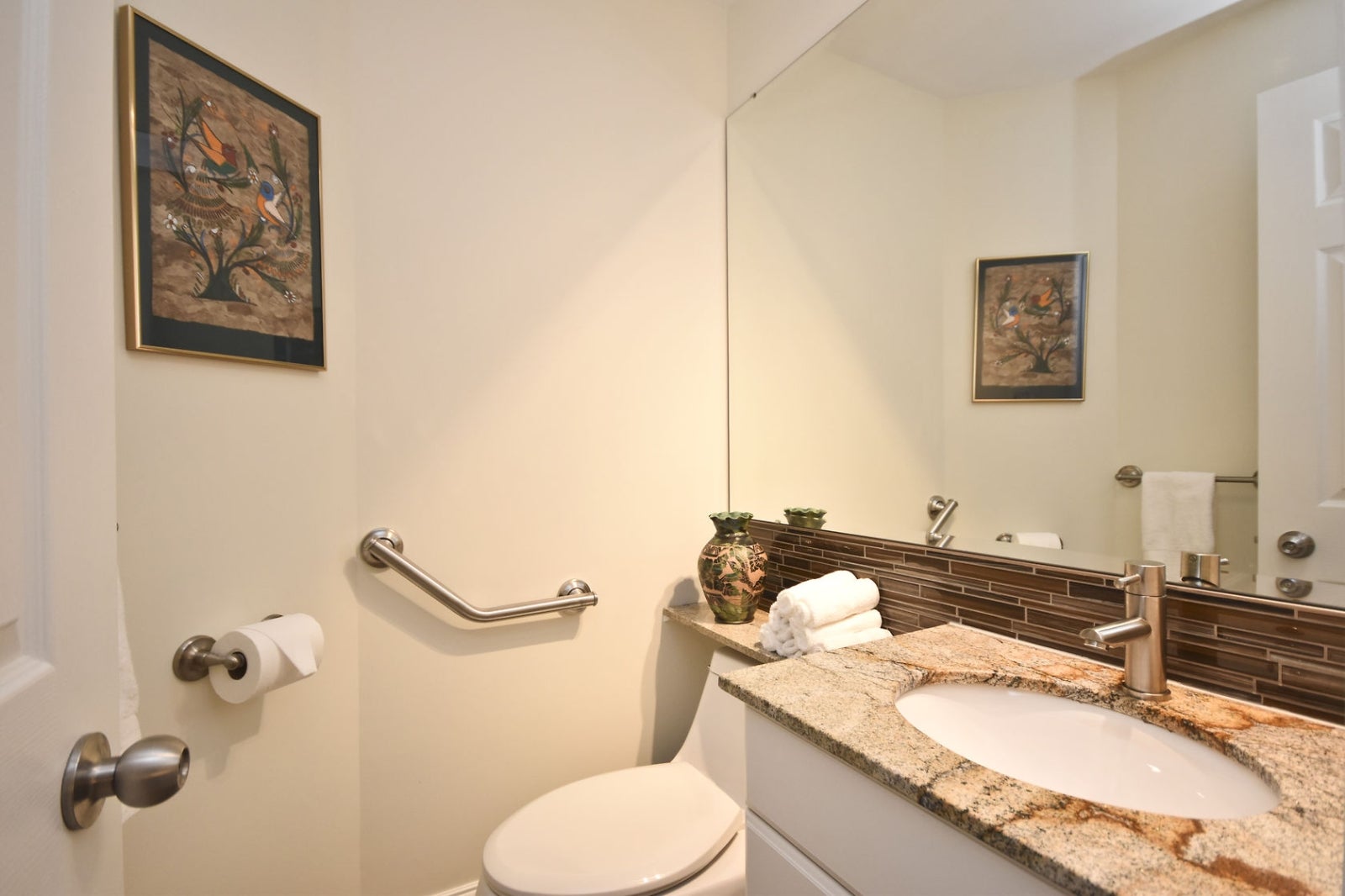
30 of 30
View Gallery
